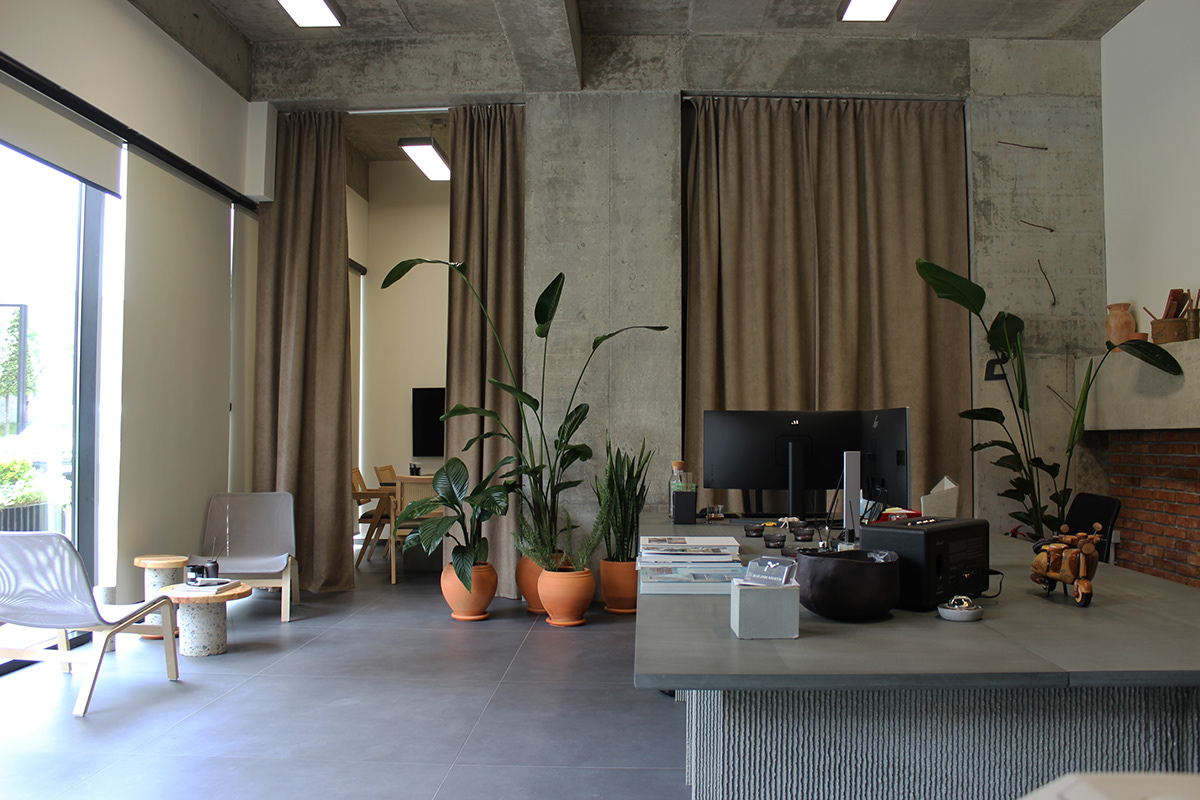Welcome to the newest architecture studio in Tirana, Albania! Newly designed in 2023, it contains the co-working table which is our new center of designing, creating and working. In addition to it, a private space is dedicated to the meeting room. The waiting area is equally welcoming, with comfortable seating and some reading materials to peruse while waiting for a meeting.
In the imaging, the crucial role is played by the raw materials such as concrete columns and ceiling, along with the glass facade, giving it a clean and modern look. The main tables are made of massive natural limestone, finely handcrafted in the Albanera quarry. Other eye-catching details involve a ceramic pottery collection of vases which and a brick wall which are adding pops of color and personality.
Greenery is abundant in this studio, with a variety of plants scattered throughout the space. The wooden details around the studio add a nice contrast to the concrete and glass, and provide a natural feel. The glass façade allows natural light to pour in, creating a bright and airy atmosphere.
Overall, this architecture office is a stunning example of modern design. With its industrial elements, natural materials, and abundance of greenery, it is a beautiful and inspiring space that is sure to inspire creativity and collaboration.
Founded in 2022, BYRID is focused on design, supervision and construction. The projects brought by BYRID are characterized by the quality, sustainability and identity they create. We make sure that our projects are not only based on the high quality of the products used, but that they carry values, history and most importantly, they resist the current trends.
In the imaging, the crucial role is played by the raw materials such as concrete columns and ceiling, along with the glass facade, giving it a clean and modern look. The main tables are made of massive natural limestone, finely handcrafted in the Albanera quarry. Other eye-catching details involve a ceramic pottery collection of vases which and a brick wall which are adding pops of color and personality.
Greenery is abundant in this studio, with a variety of plants scattered throughout the space. The wooden details around the studio add a nice contrast to the concrete and glass, and provide a natural feel. The glass façade allows natural light to pour in, creating a bright and airy atmosphere.
Overall, this architecture office is a stunning example of modern design. With its industrial elements, natural materials, and abundance of greenery, it is a beautiful and inspiring space that is sure to inspire creativity and collaboration.
Founded in 2022, BYRID is focused on design, supervision and construction. The projects brought by BYRID are characterized by the quality, sustainability and identity they create. We make sure that our projects are not only based on the high quality of the products used, but that they carry values, history and most importantly, they resist the current trends.
type: office design| area: 99 square meters| location: Tirana, Albania| year: 2023|
architect: Ridi Milo;
architect: Ridi Milo;



















Now, lets talk about your project!
contact:
info@byrid.al
+355 69 392 8004


